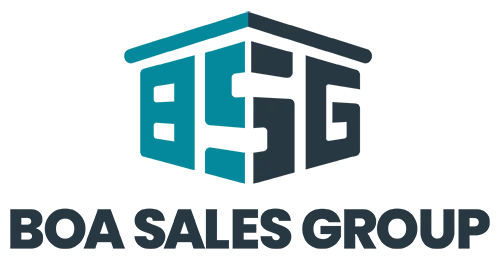
Shadow Mesa – Live Life Simply
Overview
Located in the hills of Orchard Mesa, Shadow Mesa invites you to come relax, unwind and enjoy your new simple life. Just 5 minutes from downtown Grand Junction, the community sits next to the Mesa County Fairgrounds, close to hiking trails and biking paths and is easy access to all areas of the Grand Valley.
Beautifully designed homes with energy efficient features and the technology to make life easy. This new subdivision features attractive lot size, low maintenance finishes and a neighborhood you will want to enjoy for years to come. Ease into community and soak up the relaxed living in the comfort of your new smart and sleek home.
Experience lock-‘n-leave living at Shadow Mesa. With community managed landscaping, coordinated trash services and high speed fiber technology this community will simplify your life. Imagine more time for you and less time for chores.
Whether you aspire to construct a custom-designed home or prefer the convenience of purchasing a pre-built residence, Shadow Mesa offers both options. Explore our Upcoming Homes or select from our range of meticulously engineered home plans. Choose an exclusive package and customize it according to your preferences.
Shadow Mesa is a Community made up of 80 homes. completed in phases.
The primary focus of the HOA is to maintain the common areas of the neighborhood, create and maintain beautiful front yards and promote fellowship through social functions and neighborhood communication.
Dues are $130/month during the first phase, made payable to Shadow Mesa Homeowners Association Inc with the fiscal year of January-December
Homes For Sale
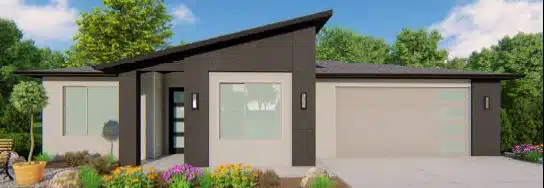
Silhouette
This clean contemporary plan has a large shed roof accentuating the entry. Two toned stucco with control joints really highlight the signature style of this home. Interior spaces are roomy and functional. The spacious master suite is split from the secondary bedrooms allowing privacy and space. The master suite features tray ceiling while all bedrooms provide walk-in closets. Settle in to comfortable living on your covered patio off the dining room.
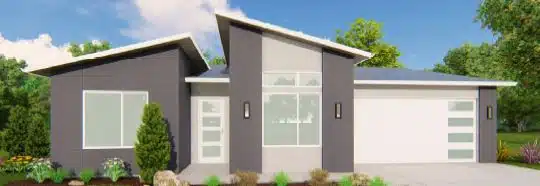
Illuminate
The Illuminate is a spacious modern home that has a compact footprint, having 4 bedrooms in just 1880 sq ft. With opposite facing shed roofs this facade is asymmetrically balanced. The multiple ceiling heights provide interesting accents with lots of variety. A 2-car garage with storage, space for a mud room and large covered patio complete this amazing design. Rest easy in this roomy and luxurious plan.
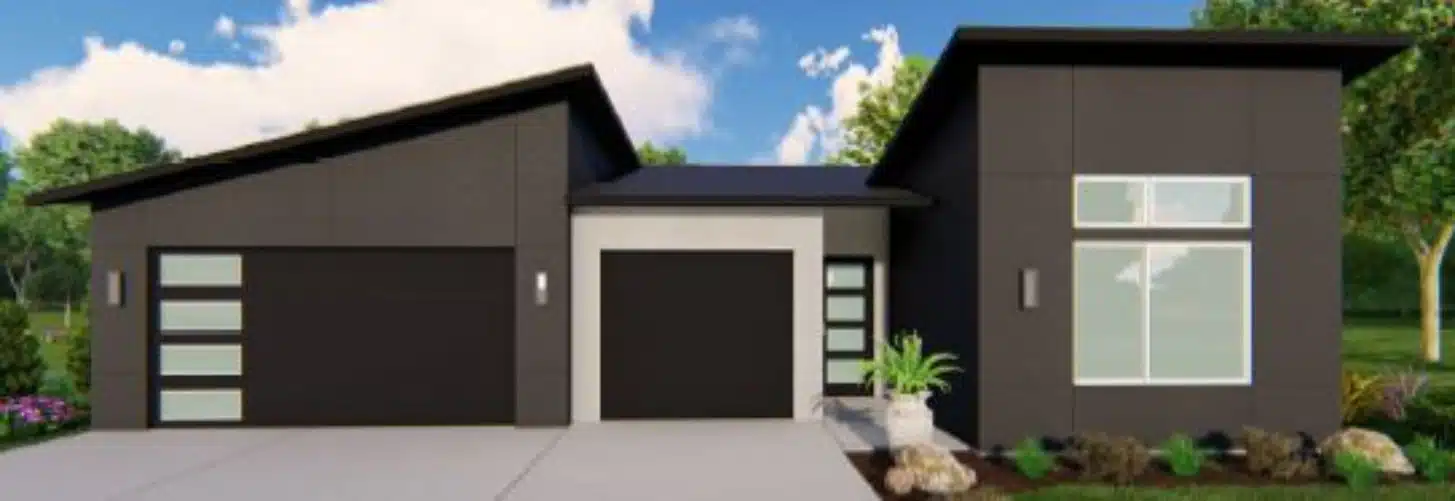
Eclipse A & B
The contemporary exterior really sets the tone for this stunning 4 bedroom home. The master suite features a sloped ceiling with gorgeous windows that allow natural light creating a spacious feel. A tray ceiling really accentuates the living room and a large walk in pantry provides plenty of storage for the kitchen. With a covered patio, this home is ready for relaxing.
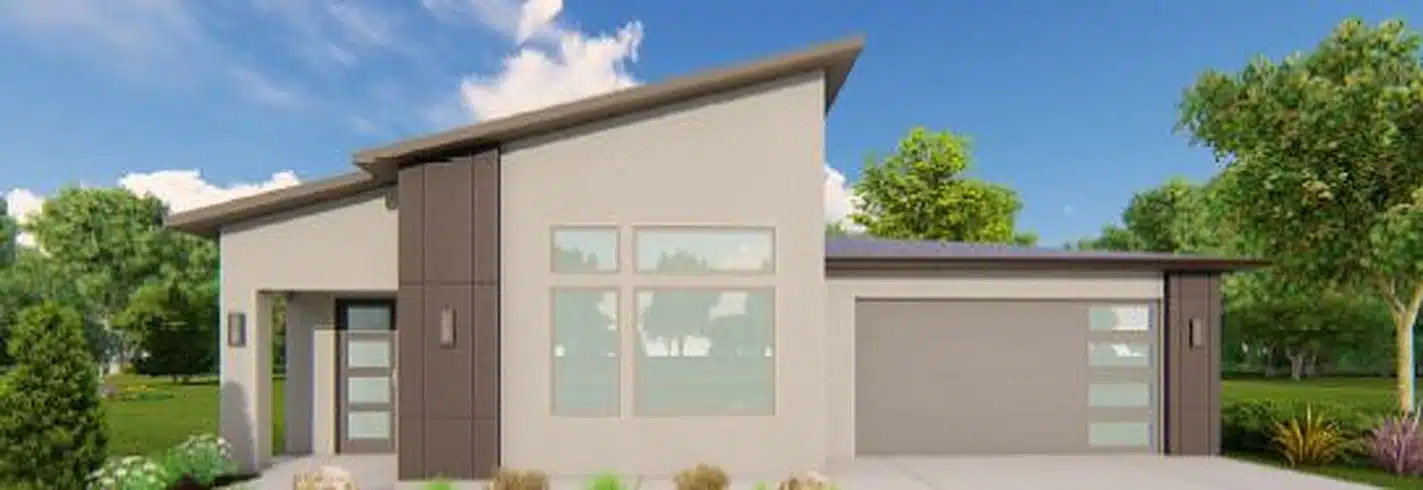
Radiant
A distinctive modern home with an exterior that is rivaled by the interior. Through the foyer a large living room is complete with a 12′-6″ tray ceiling lit with large windows. The living, kitchen and dining are all central to your bedroom spaces. The master suite has a gorgeous bath and spacious walk-in closet. This plan is finished with a covered patio and a covered entry, set for unwinding from your day.
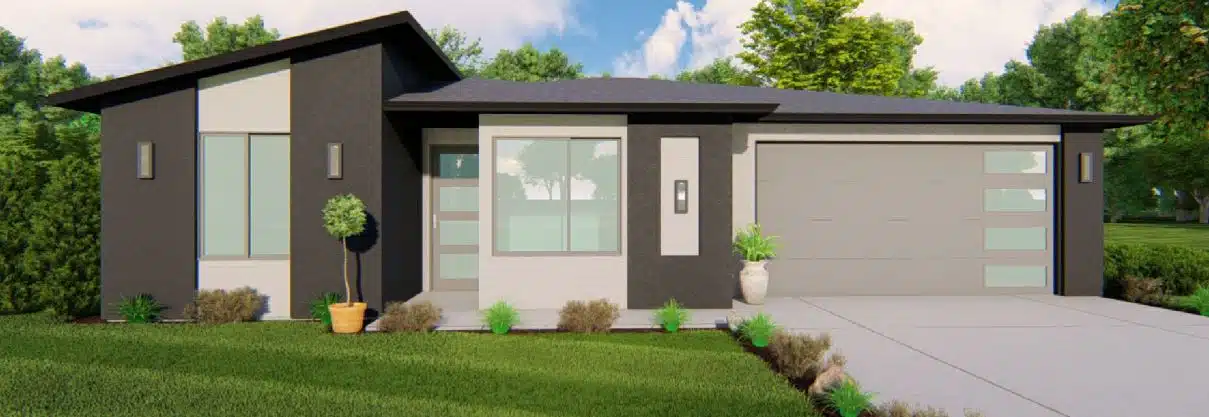
Sorano A & B
This modern and welcoming home provides a fresh take on the exterior facade. Appreciate this homes modest sq ft open concept, with separate living and dining areas that extend to a larger covered patio. The 3 bedroom, 2 bath residence will satisfy their homeowners with walk in closets in all the bedrooms and a large walk in pantry. Entertain the tranquility in this home’s quaint yet functional design.
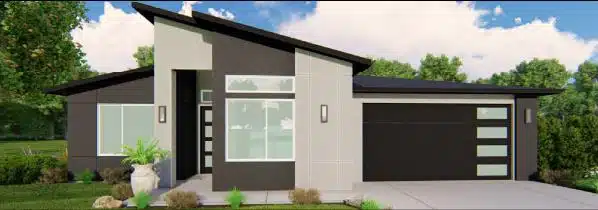
Sirius
The exterior really pops on this quaint modern style home with sleek varied rooflines, 11′ covered entry, varied color stucco finish, and offset windows with transom windows. The high 11′ ceiling carries beyond the covered entry through the foyer and opens to a large cozy common area with a living room that features a tray ceiling. The master suite is located away from the two secondary bedrooms for more privacy.
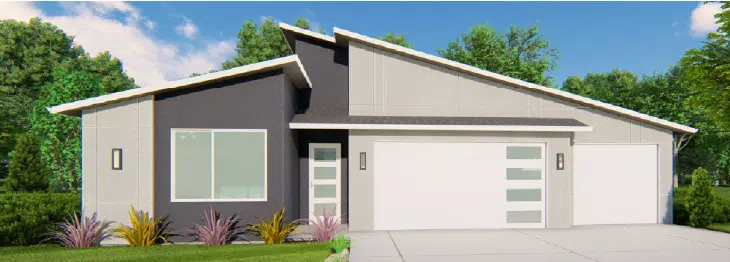
Harmattan
This attractive modern home features clean lines and a bold look. Built for functionality this smart layout has a small footprint but is very open. Inside there are 2 master suites with attached full bath and walk-in closets as well as a secondary bedroom. A 3-car garage provides storage needs and room for a shop.
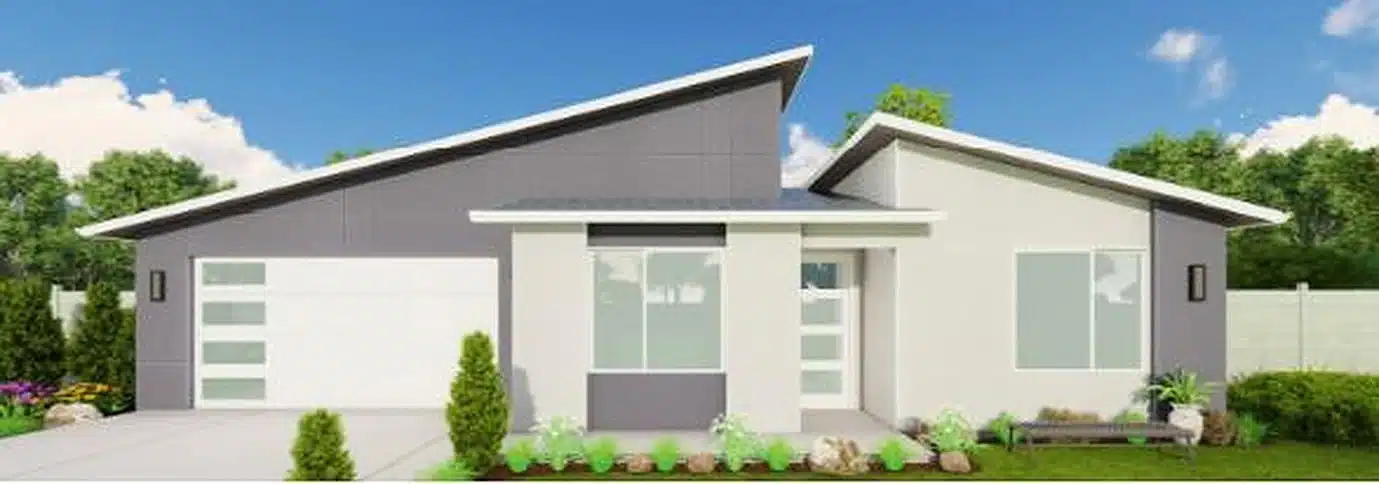
Twilight
This spacious contemporary design with 2 bedrooms has all the amenities for modern living. A tray ceiling really accentuates the living room while the kitchen has a nice walk-in pantry and lots of cabinet space. The spacious master suite and bath is separated from the secondary bedrooms allowing for privacy and luxury. The large covered patio is perfect for entertaining and relaxing.
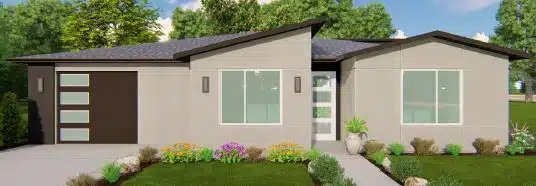
Halo
Similar to Aura, the modern exterior has two-toned stucco and varied shed roofs offering a hint of beauty of this design. With different takes on the open concept, each unit features comfortable spacing and unique functionality. These single family attached units come with larger doors for aging in place or wheelchair access furthering its functionality.
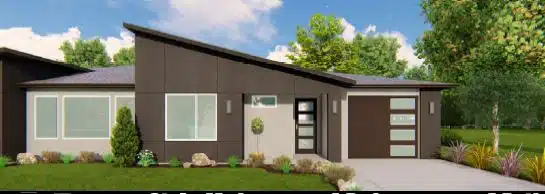
Aura
Similar to Halo, the modern exterior has two-toned stucco and varied shed roofs offering a hint of beauty of this design. With different takes on the open concept, each unit features comfortable spacing and unique functionality. These single family attached units come with larger doors for aging in place or wheelchair access furthering its functionality.
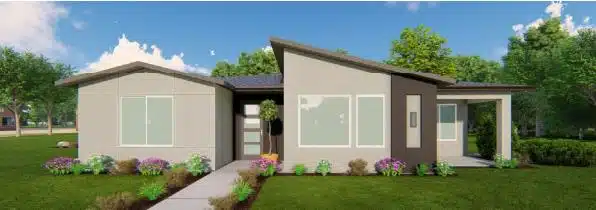
Calo
This single family attached home with its modern exterior provides two-toned stucco and varied shed roofs. The open concept allows for a defined living, kitchen, and dining room accented with tray ceilings. Enjoy the extra storage in the mud, pantry or laundry room and large master walk in closet. Fall in love with the covered patio to finish the home’s functionality.

Reach out to Wendi
Ready to take the next step in your real estate journey?
Contact Wendi Gechter at BOA Sales Group today.
